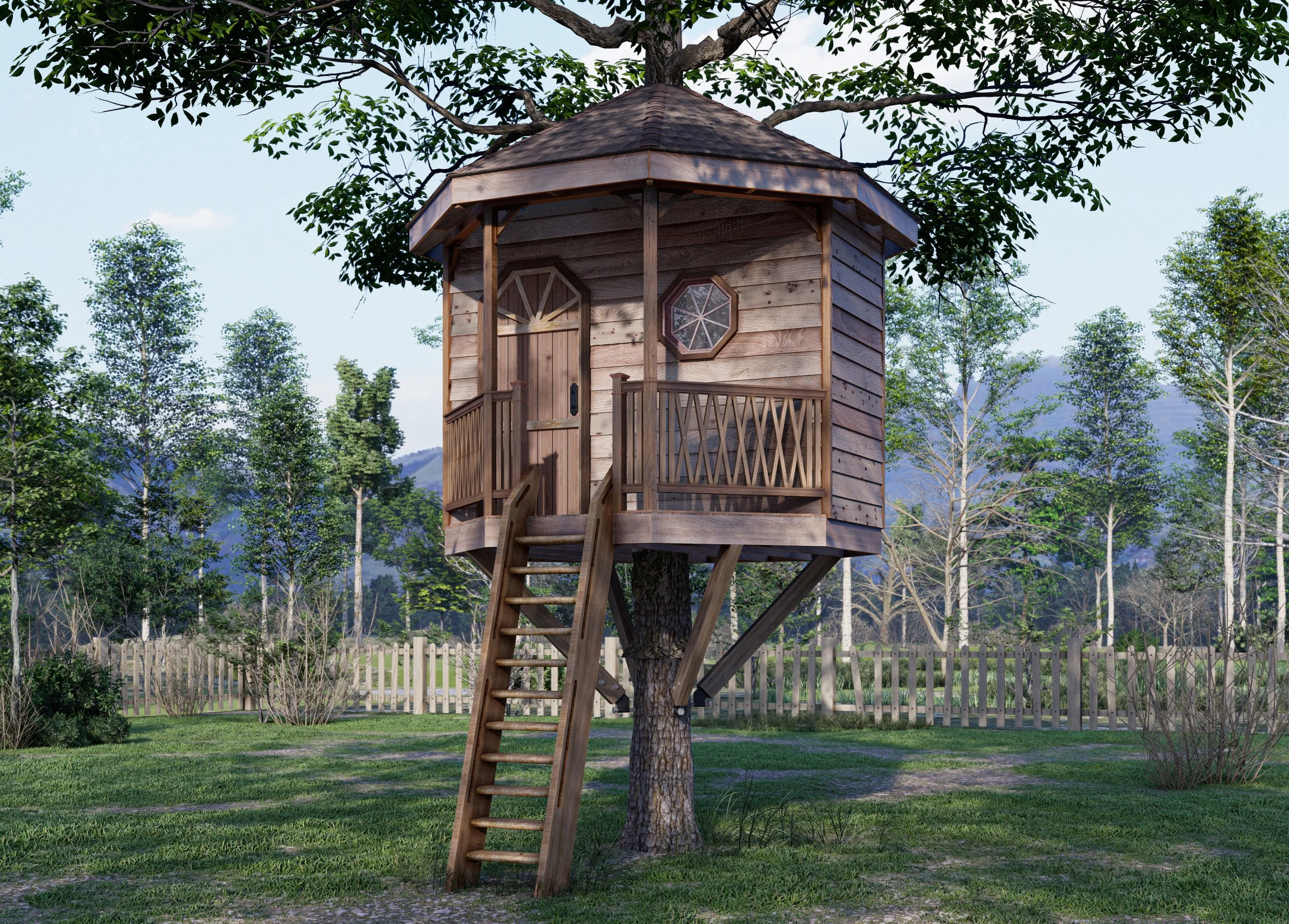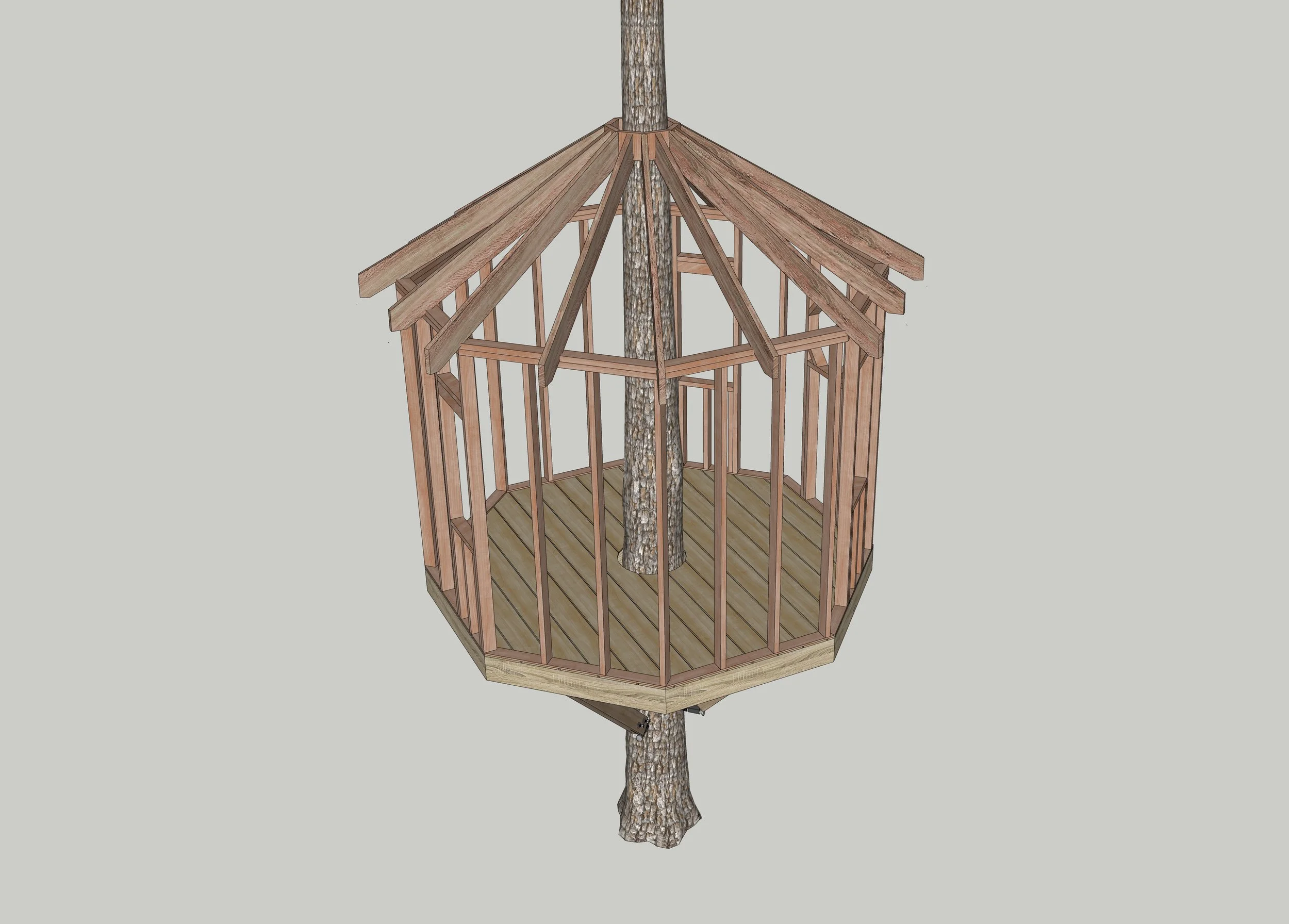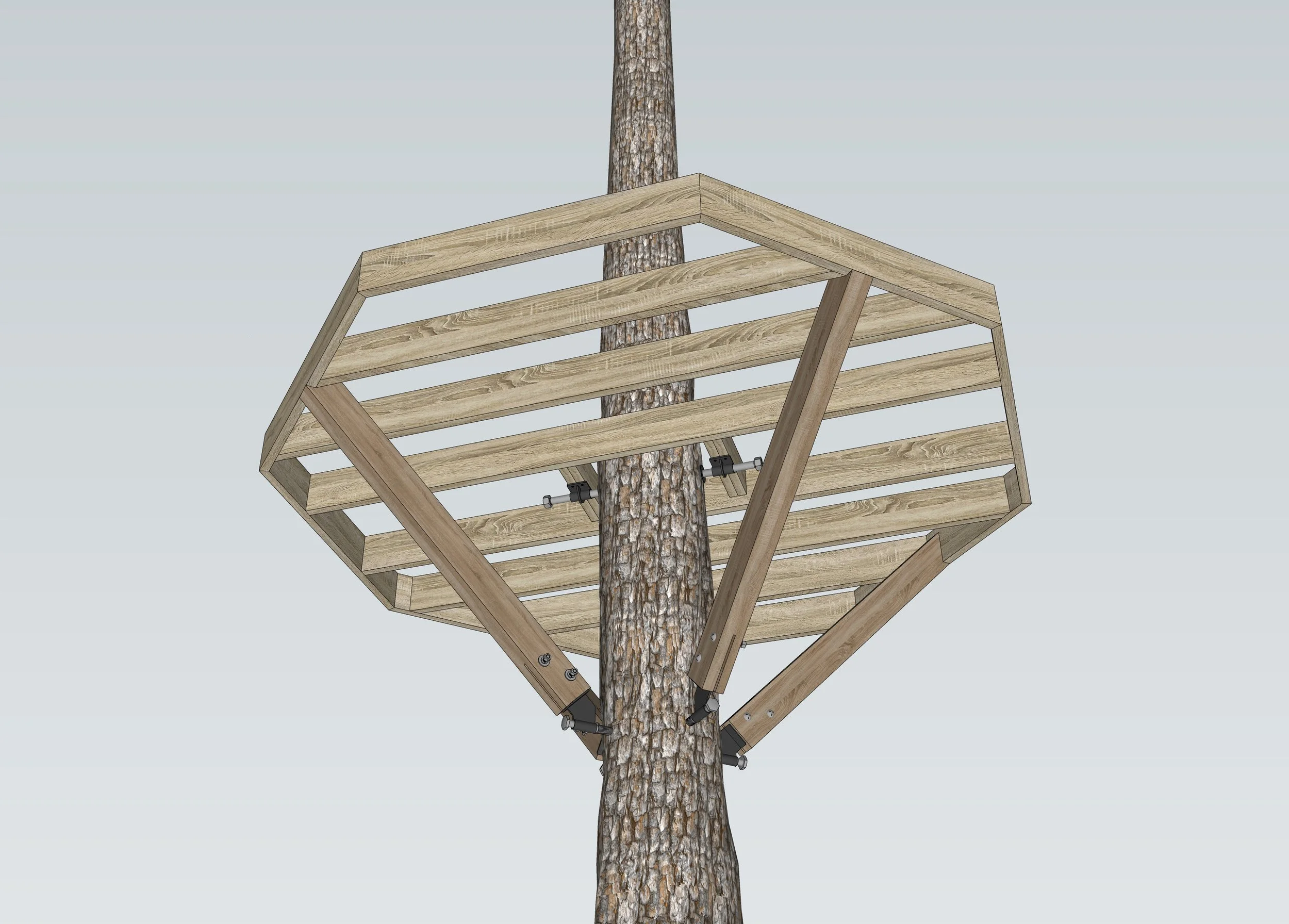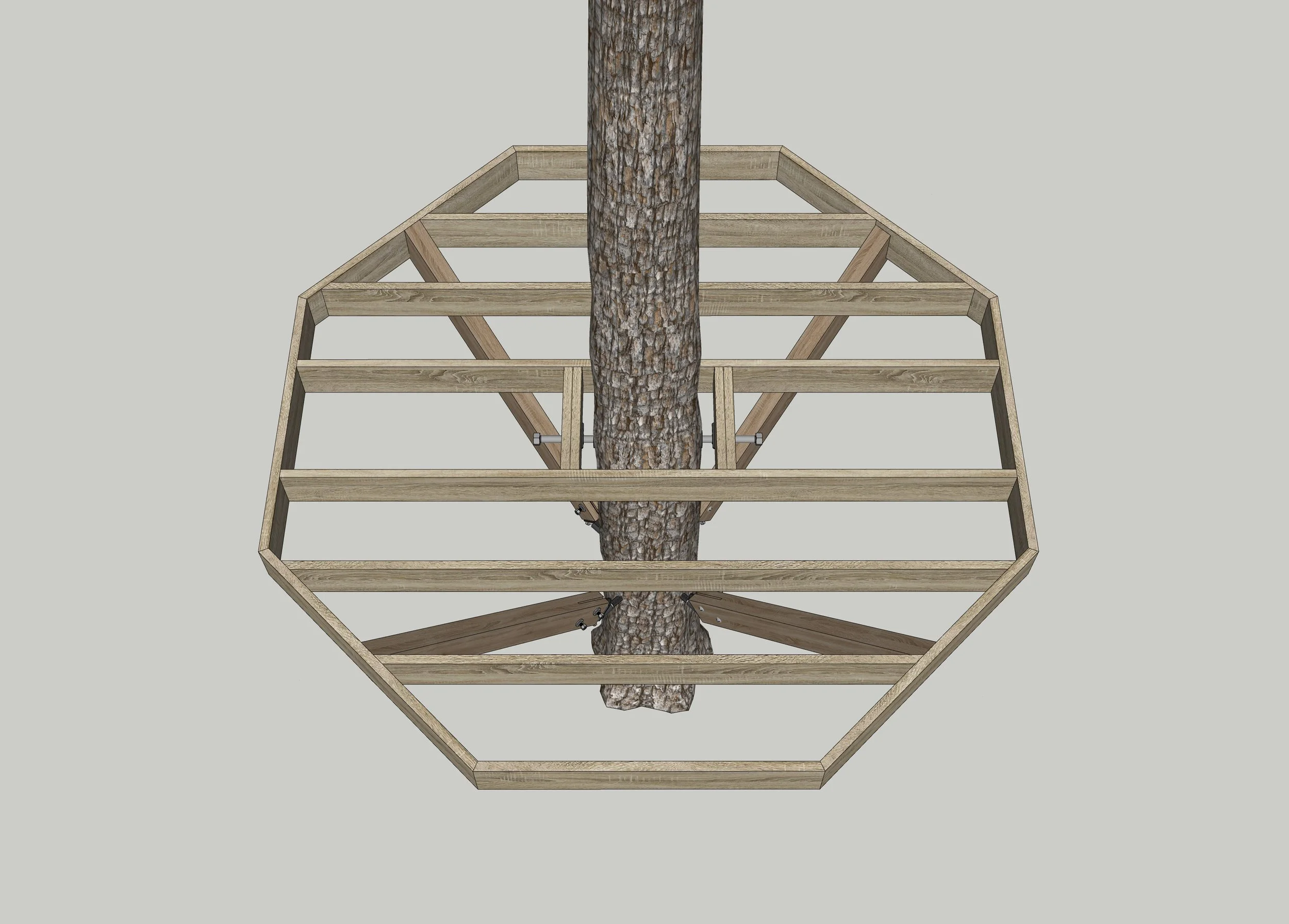10ft Octagon 1 Tree Plan
10ft Octagon 1 Tree Plan
$59.99
This plan has 13 detailed sketches to help build a 10ft Octagon platform and/or house. It uses a single tree. Plan includes templates to help cut the rafters and 4x6 stiff knees. Also includes details on the ladder.











